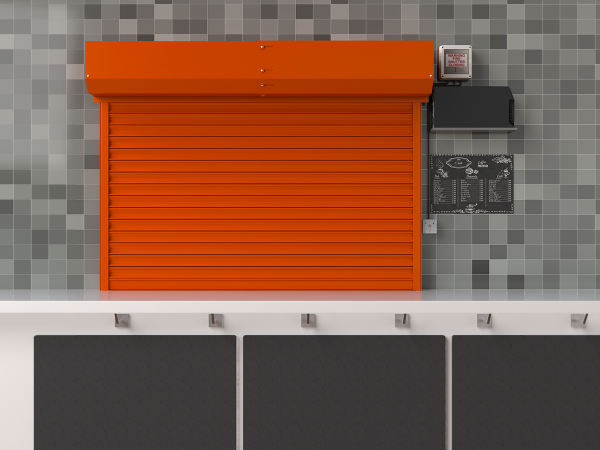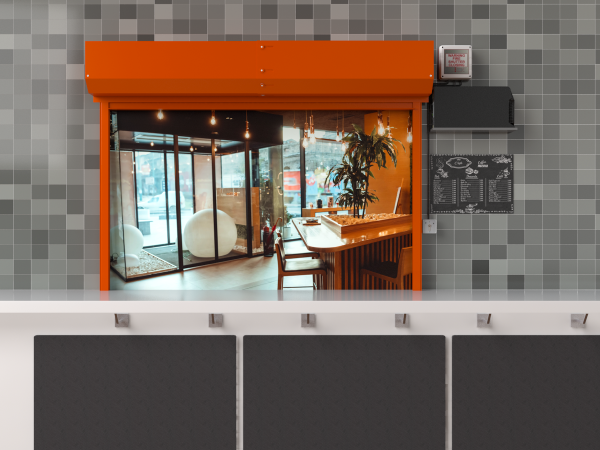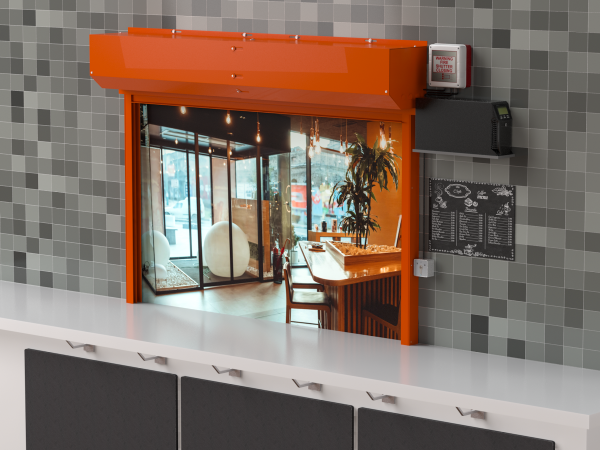Build your Quote & Buy Online
Commercial, Retail, Serveries
Fire Rated 1hr
Single Phase - Tube Motor
2950mm (Depending on Height)
3020mm (Depending on Width)
Galvanised
Galvanised
15 working days



The Compact Fire Shutter for Flexible Structures provides reliable, certified fire protection for non-load-bearing and lightweight wall constructions such as timber stud partitions, plasterboard walls, and modular systems. Designed to deliver up to 90 minutes of fire integrity, it offers the same dependable protection as traditional fire shutters — but in a lighter, space-saving form.
Fully tested to BS EN 1634-1:2014 + A1:2018 and classified to EN 13501-2:2023. It ensures full compliance for flexible wall applications where block or masonry structures are not suitable.
This fire shutter is purpose-built for non-structural timber or plasterboard walls, with installation requirements designed to preserve tested performance:
| Component | Specification |
|---|---|
| Fire Rating | Up to E90 Integrity (90 minutes) |
| Supporting Construction | Timber stud / plasterboard (Flexible Structure) |
| Curtain Design | 75mm curved interlocking galvanised steel, 0.7mm or 0.9mm thick |
| Guide Channels | 65mm x 32mm steel U-guides (tested specification) |
| Motor Type | Single-phase tubular motor or gravity fail-safe motor |
| Control System | Fire alarm interface, UPS battery backup, manual override |
| Finish | Galvanised as standard; powder coating optional (RAL/BS) |
| Operation | Fully automatic fire-closing mechanism triggered via BMS/fire alarm |
| Certification | Standard | Integrity Rating |
|---|---|---|
| CE / UKCA Marked | BS EN 16034:2014 | ✓ |
| Fire Testing | EN 1634-1:2014 + A1:2018 | E60 / E90 |
| Classification | EN 13501-2:2023 | ✓ |
| Supporting Structure | Timber Stud Partition | ✓ |
| Testing Body | Warringtonfire Testing & Certification Ltd | ✓ |

This video shows the requirements for fitting a fire shutter into a flexible structure ie; Timber Stud Wall.

This video explains what is required in regards to the Power Supply and Fire Alarm Interface for Compact Fire Shutters.